|
|
|
| The Monte Carlo |
 |
 |
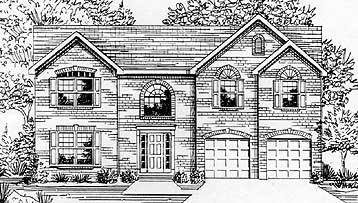
Elevation B
|
- 2300 Square Feet
- Stately Front Elevation
- Large Open Foyer & Two Story Great Room
- Spacious Open Kitchen with Island
|
- Large Laundry & Storage Closet off Kitchen
- Oversized Master Suite, Designer Bath & Double Closets
- Walk-in Closets in Bedrooms 2 & 3
|
|
|
| Floor Plan |
 |
|
|
 |
|
|
|
| Elevations |
 |
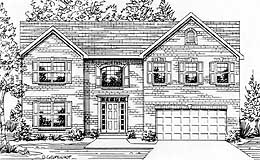 |
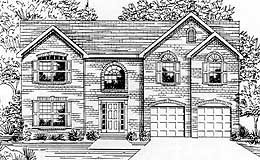 |
|
Elevation A |
Elevation B |
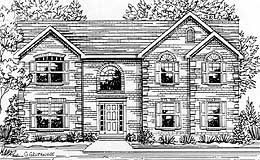 |
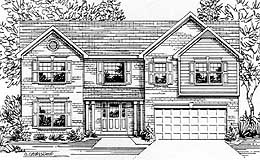 |
Elevation B
Optional Entry Garage & Brick Quoins |
Elevation C |
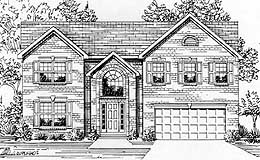 |
|
|
Elevation D |
|
|
| Number of Visitors: 91804 |
 |

| Corporate Office: |
1467 Production Drive Burlington, KY 41005 - (859) 344-6410 |
| Sales Number: |
(859) 372-0686 |
|
 |
|

